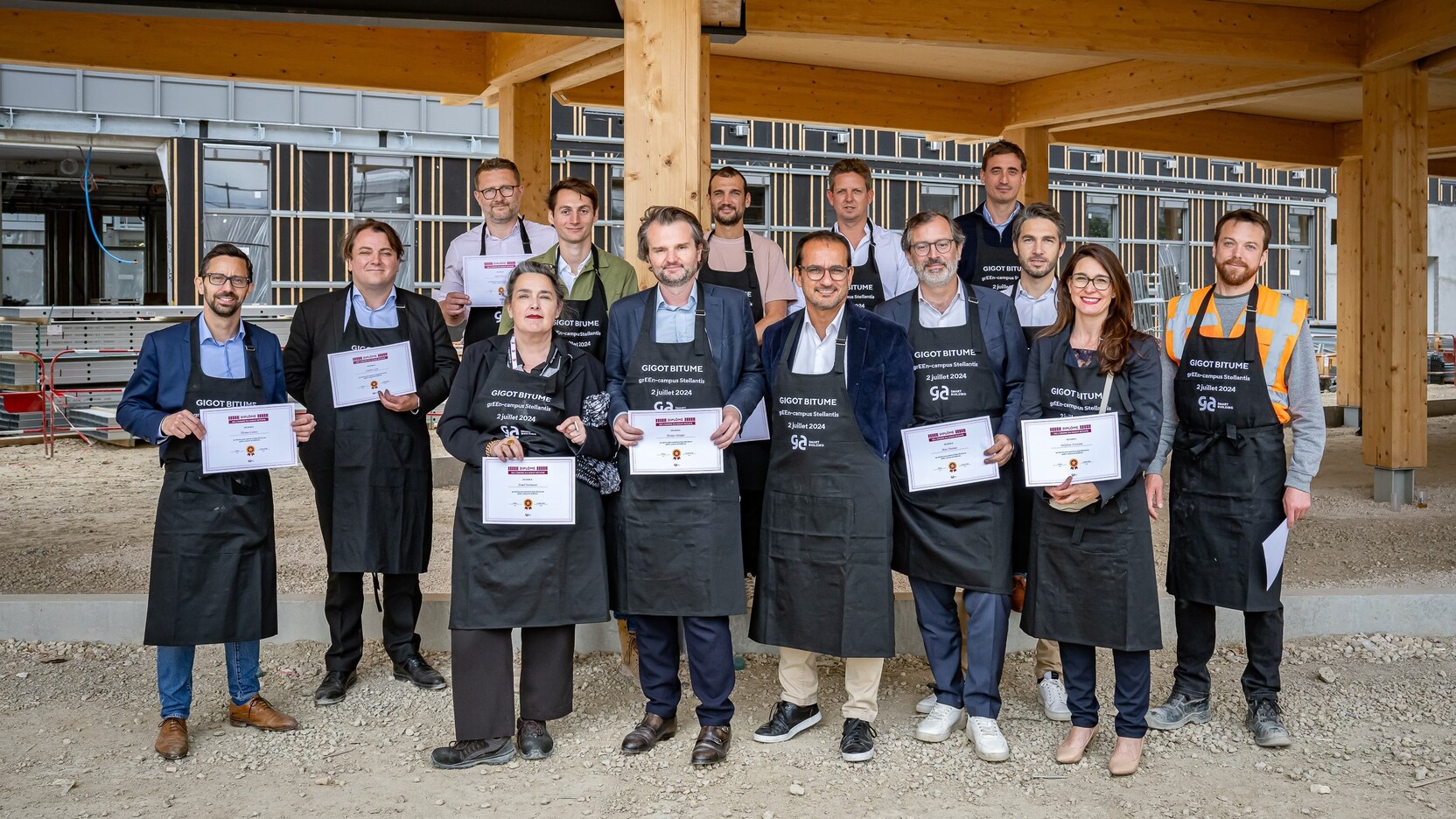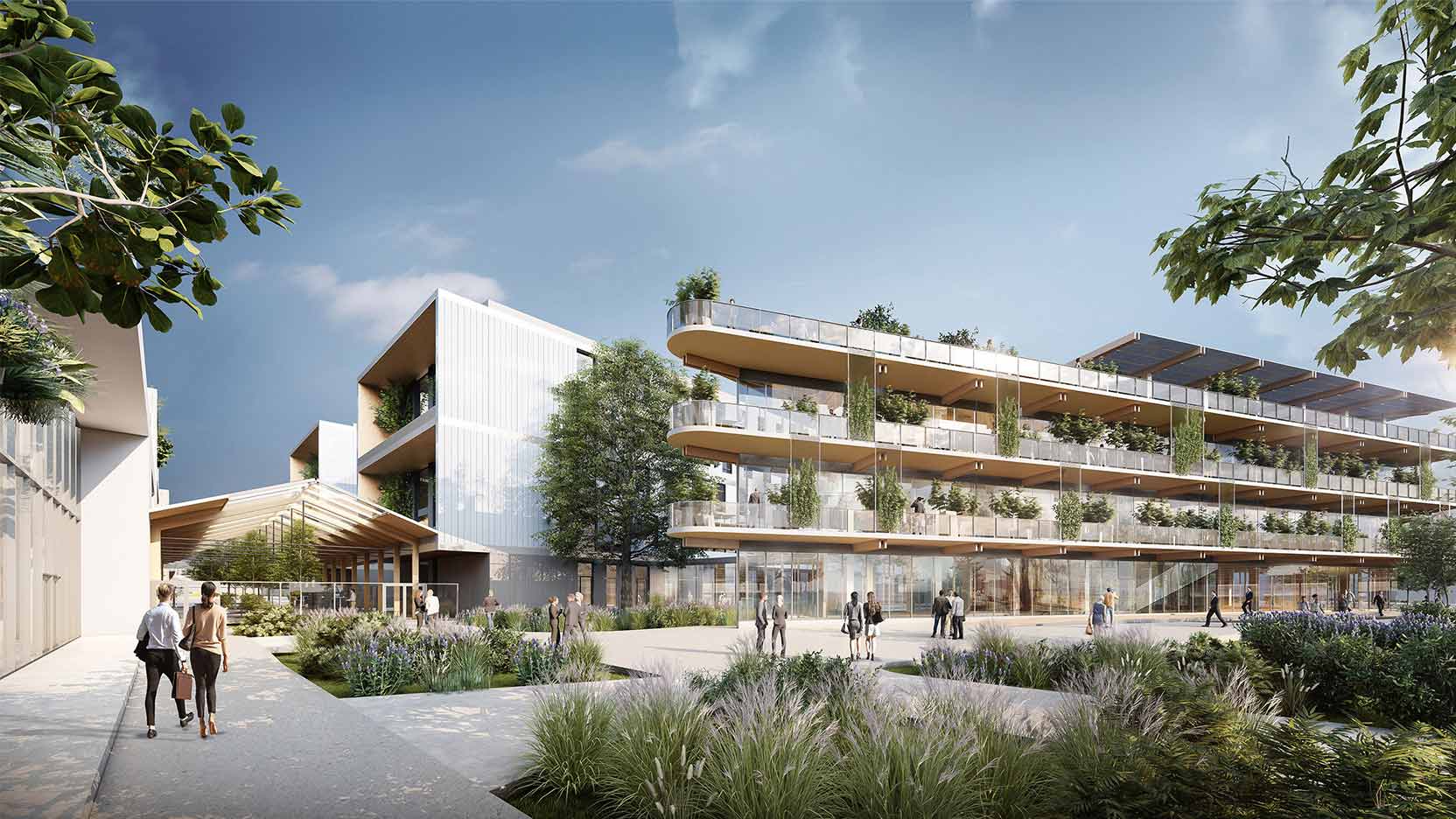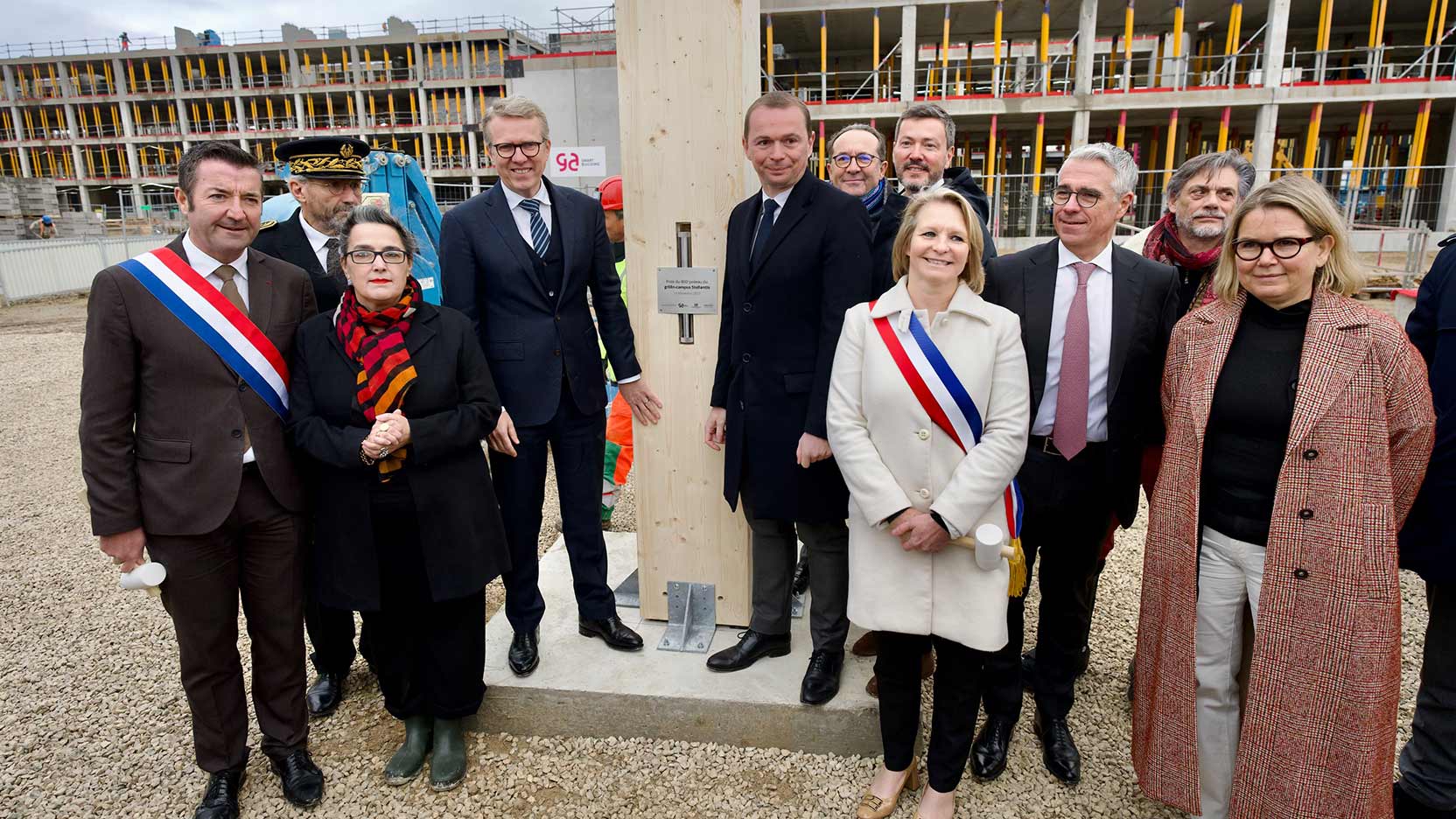We are celebrating the progress of the Stellantis grEEn-campus construction site, a new off-site built office real estate complex in Poissy, with the tradition of the gigot bitume (leg of lamb cooked in hot bitumen), a French construction ritual.
After placing the 800th column of the Stellantis grEEn-campus in December 2023, we celebrated the completion of the structural works with a gigot bitume, together with our group of developer-investors, Crédit Agricole Immobilier Corporate et Promotion, Equinox and Progama, as well as Stellantis and of course our site workers.
Gigot bitume, a tradition on French construction sites
It is customary, upon completing the building’s waterproofing, at the end of the asphalt workers’ job and before they leave, to wrap legs of lamb in kraft paper and aluminum foil and immerse them in boiling bitumen. This tradition creates a unique moment of sharing among everyone involved on the site.
The gigot bitume recipe originated on French construction sites in the late 19th century to celebrate the completion of asphalt works. On this occasion, workers would organize a large banquet during which a leg of lamb was wrapped in ten layers of kraft paper and ten layers of aluminum foil, then immersed in boiling bitumen in a melting pot usually used for tar. The bitumen used is the same as that for roofing and waterproofing terraces.
The grEEn-campus, Stellantis’ new office real estate complex in Poissy
Located on the banks of the Seine in Poissy, on one of Stellantis’ historic sites, Stellantis being a major player in mobility resulting from the 2021 merger of PSA Group and FCA (Fiat Chrysler Automobiles), the first Stellantis grEEn-campus is taking shape. Covering a total area of 72,000 m², the site will bring together part of Stellantis’ Research & Development functions, testing facilities, and office activities, hosting 8,200 employees on the campus, with an average of nearly 3,700 people present daily.
This real estate project will include 8 office buildings, including a central “social condenser” offering dining areas, meeting spaces, and various services, along with a multi-storey car park with over 850 spaces.
The Stellantis grEEn-campus in Poissy is designed to foster physical interactions and cross-functional collaboration, bringing together different business lines of the company in one location. The horizontal architecture, designed by the Patriarche agency, features open spaces around atriums and covered streets to encourage interaction and informal meetings on-site.
A real estate complex at the forefront of energy performance
The buildings offer outstanding environmental performance and are resilient to climate change. Thanks to smart architectural choices, bioclimatic design, optimized glazing, efficient use of volumes and materials, the buildings ensure comfortable indoor conditions during heatwaves while minimizing the need for cooling systems.
Technologies developed for the campus include timber-framed façades, motorized solar shading, high-performance wood/aluminum double-glazed windows, ultra-low energy double-flow ventilation, low-carbon concrete thermoactive floors with predictive control, dimmable LED lighting, photovoltaic roofs, and state-of-the-art building management systems (BMS), ensuring high environmental standards.
The campus targets E+C- certification at the E3C1 level, reflecting very high energy efficiency and reduced CO2 emissions through appropriate construction material choices. Photovoltaic panels installed on all office buildings, one testing facility, and the new car park will help balance optimized energy consumption with on-site electricity production.
We are also committed to achieving “carbon neutrality in operation” through an energy performance contract, guaranteeing “positive energy” buildings for their primary office use.
By reusing a former Stellantis site and transforming 20,000 m² of land into green space, the grEEn-campus limits soil artificialization and promotes biodiversity and employees’ connection to nature.
Thanks to our off-site construction approach, the campus will be built in a record time of 21 months for delivery at the end of the year, ensuring high-quality execution, strict adherence to deadlines, minimized environmental impact, and reduced inconvenience for local residents.



